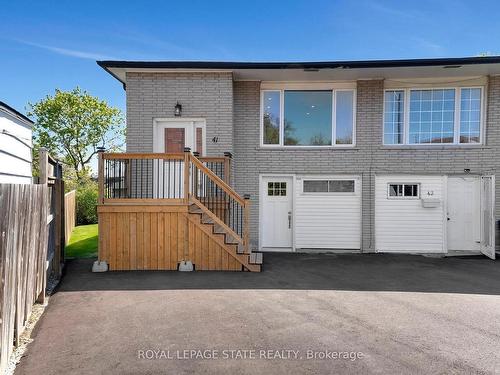








Phone: 905.648.4451
Fax:
905.648.7393

1122
Wilson
STREET
WEST
Ancaster,
ON
L9G3K9
| Neighbourhood: | |
| Annual Tax Amount: | $4,000.00 |
| Lot Frontage: | 13.68 Feet |
| Lot Depth: | 106.5 Feet |
| No. of Parking Spaces: | 2 |
| Floor Space (approx): | 700-1100 Square Feet |
| Bedrooms: | 3 |
| Bathrooms (Total): | 2 |
| Approximate Age: | 51-99 |
| Architectural Style: | Bungalow-Raised |
| Basement: | Finished with Walk-Out , Full |
| Construction Materials: | Aluminum Siding , Brick |
| Cooling: | Central Air |
| Exterior Features: | Deck , Porch |
| Foundation Details: | Block |
| Garage Type: | None |
| Heat Source: | Gas |
| Heat Type: | Forced Air |
| Interior Features: | Floor Drain , Primary Bedroom - Main Floor , Storage , Water Heater , Water Meter |
| Lot Shape: | Pie |
| Lot Size Range Acres: | < .50 |
| Other Structures: | [] |
| Parking Features: | Front Yard Parking , Private Double |
| Pool Features: | None |
| Roof: | Asphalt Shingle |
| Sewer: | Sewer |
| Water: | Municipal |